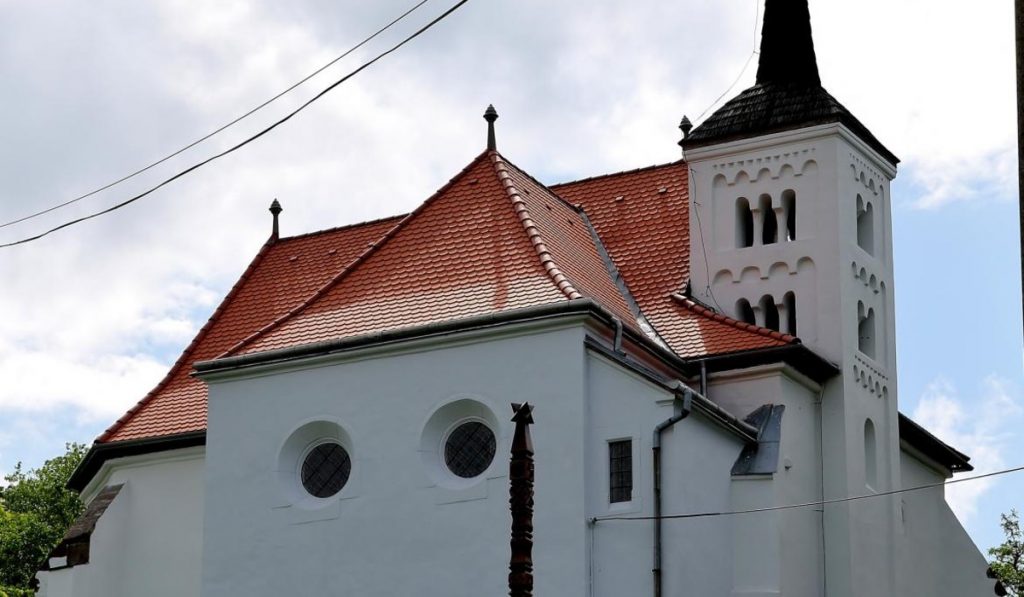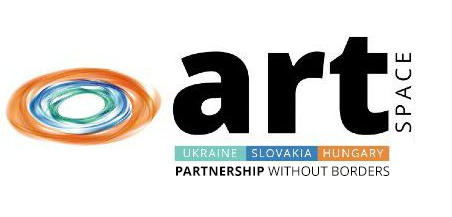Podhorská 148, 076 83 Svätuše, Szentes Kassai kerület 076 83, Szlovákia

Református templom, Szentes
A Királyhelmec közelében található Szentes Árpád-kori temploma a falu keleti felén emelkedő hegyoldalon áll, a Felső-Bodrogközre oly jellemző pincehegy és borospincék közelében.
Az eredeti templom a 13. század első felében épült, téglából. 1228-ban, a késő román korban kerül említésre először a szentesi Mindenszentek tiszteletére felszentelt római katolikus templom. A templom formája, szerkezete nevezhető tipikusnak a 13. századi Kárpát-medencében: nyugaton torony, előtte kegyúri karzat, téglalap alakú hajó és ismeretlen alakú szentély. A templom művészettörténeti szempontból legértékesebb része a kapuzat, amelyet a helyi vörös trachitból faragtak ki 800 éve Franciaországból érkező kőfaragó mesterek.
A 15. században jelentősen átépítették a templomot. Ekkor bontják el a déli falat és szélesítik ki a templom hajóját. Ugyancsak elbontják a szentélyzáródást és készítenek csillagboltozatos gótikus szentélyt, és a templom ereszmagasságát is növelik, ami így indokolttá tette a támfalak emelését, valamint a katolikus liturgia megkívánta a sekrestyetartó építését is. Kőfaragványait, nevezetesen a déli kaput nagy valószínűség szerint a kassai dóm építéséről kölcsönzött kőfaragó mesterek készíthették a hajót északra és délre bővítették, az eredeti szentélyt lebontották, és egy sokszög záródású szentélyt építettek a helyébe. A templom román kori elemei csak a nyugati oldalon maradtak meg. A bélletes román portálé két oszlop mélységű.
A 16. században a falu református hitre tért, 1598 óta ismerjük lelkészeit. 1798-ban a templom már a református felekezetűeké, elbontják a sekrestyetartót és a torony statikai problémái miatt egy kis segédtornyot emelnek, ahova a harangok is költöznek. Ekkor készül a szentesi templom másik – ma is látható – művészettörténeti szempontból kiemelt emléke, a festett fakazettás mennyezet és karzat úgynevezett paraszt barokk stílusban.
1907-ben újra komoly átalakításon esik át a templom. Az egyházközösség támogatásért folyamodott az Országos Műemléki Felügyelőséghez a templom bővítésének és felújításának lebonyolításához. A feladat megoldására a híres építészt Schulek Frigyest kérték fel, aki nem vállalta a feladatot, mert éppen a Halászbástya építésén dolgozott Budapesten, ezért Stehló Ottó tervezi meg a szentesi templom mai formáját. Elbontották a segédharangtornyot, a nyugati homlokzat kapott egy kis körablakot, a szószék bal oldalról átkerült jobb oldalra, emiatt az 1798-as karzatot is átszerelik és a templom kap egy merész, formabontó bővítést észak felé. Stehló naplójából tudjuk, hogy gazdag freskókincs semmisült meg az északi fal eltávolításával.
A templomot a kétezres évek elején renoválták ismét: 2005-2006-ban a fedélszerkezet megújítására került sor, a hajót és a szentélyt újracserepezték és a torony bádogfedését zsindelyre cserélték. 2007–2008-ban a famennyezet és a famellvédek restaurálása is elkészült, majd 2008–2009-ben a homlokzatokat újították fel, amit a kapu restaurálása követett 2009–2010-ben. A munkálatok befejezéseképpen csapadékvíz-elvezető rendszert építettek, helyreállították a vakolatot és újrafestették a homlokzatot, megtisztították a kőkereteket, valamint impregnálták a toronysisak zsindelyfedését. A templom ünnepélyes átadására 2017-ben került sor.
A rendkívül igényes felújítás során mind az eredeti román, mind a későbbi gótikus elemeit szépen kiemelték, ma a Bodrogköz legszebb templomai közé tartozik.

Reformovaný kostol, Svätuše
Obec Svätuše leží v severnej časti Medzibodrožia, na úpätí vyčnievajúceho vŕšku, vedľa cesty, ktorou kedysi kočovali kmene smerujúce z východu na západ. Na úbočí kopca Lingó stojí kostol z 13. storočia, ktorý patrí k najvzácnejším pamiatkam Medzibodrožia.
Prvá zmienka o pôvodne románskom kostole pochádza z roku 1228., ktorá bola vysvätená na počesť Všetkých svätých a slúžila ako rímskokatolícky kostol. Forma kostola bola typická pre 13. storočie: išlo o neveľkú tehlovú jednoloďovú stavbu so západnou vežou, emporou a apsidou neznámeho tvaru, ktorá svojou výzdobou patrila medzi najhonosnejšie vidiecke kostolíky na našom území. Najcennejšou časťou kostola z hľadiska dejín umenia je brána, ktorú pred 800 rokmi vytesali z miestneho červeného trachitu kamenári z Francúzska.
V druhej polovici 15. storočia už nevyhovoval rastúcemu počtu veriacich, a preto bol radikálne prestavaný. Loď kostolíka bola rozšírená smerom na juh i východ, čo si vyžiadalo zbúranie južnej románskej steny lode i pôvodnej svätyne. Tú nahradilo podstatne väčšie polygonálne presbytérium. Zo severnej strany k nemu navyše pristavali aj sakristiu obdĺžnikového pôdorysu. Rozšírením lode na juh sa veža dostala mimo os západného priečelia.
V 16. storočí dedina prechádza na reformovanú cirkev, mená farárov sú známe od roku 1598. V roku 1798 kostol už patrí reformovaným, ktorý zbúrajú sakristiu a kvôli statickým problémom veže postavia opornú vežu, kde sa osadia zvony. V tom roku bol aj interiér barokovo upravovaný, loď bola doplnená o maľovaný kazetový strop a parapet empory.
Súčasnú podobu získal objekt až v roku 1907, kedy bola zo severnej strany pristavaná pozdĺžna kaplnka. Tým sa románska veža dostala opäť do stredu západného priečelia.
V tej dobe už neexistovala gotická sakristia a zostali z nej len časti múrov, ktoré sa premenili na oporné piliere presbytéria. Prestavba bola uskutočnená Ottom Stehló, ktorý vo svojich denníkoch uviedol, že bohaté fresky boli zničené odstránením severnej steny.
Kostolík prešiel renováciou v rokoch 2005-2006, bola obnovená strecha, loď a svätyňa boli znovu vydláždené a plechová strecha veže bola nahradená šindľom. V rokoch 2007-2008 bol reštaurovaný drevený strop a drevený parapet, následne v rokoch 2008-2009 sa obnovila fasáda a nakoniec v rokoch 2009-2010 sa reštaurovala brána. Na dokončenie bol vybudovaný odtokový systém dažďovej vody, obnovená omietka a vymaľovaná fasáda, vyčistené kamenné rámy a impregnovaný šindľový kryt vežovej prilby. Slávnostné odovzdanie kostola sa uskutočnilo v roku 2017.
Počas mimoriadne náročnej obnovy boli nádherne zvýraznené pôvodné románske aj neskoršie gotické prvky, dnes je to jeden z najkrajších kostolov v Medzibodroží.

Reformed church in Svätuše (Szentes)
The Árpádian church in Svätuše near Kráľovský Chlmec is located on a hillside rising in the eastern part of the village, near the cellar hill and wine cellars so characteristic of Upper Medzibodrožie.
The original church was built of brick in the first half of the 13th century. In 1228, in the late Romanesque period, the Roman Catholic Church dedicated to All Saints in Svätuše was mentioned the first time. The shape and structure of the church can be called typical in the 13th century Carpathian Basin: in the west it is a tower, in front of it is a churchyard, a rectangular nave and a shrine of unknown shape. The most valuable part of the church in terms of art history is the gate, which was carved from local red trachyte by stonemason masters from France 800 years ago.
The church was significantly rebuilt in the 15th century. Then the south wall was torn down and the nave of the church was widened. They also demolished the sanctuary closure and built a star-vaulted Gothic sanctuary, and increased the height of the church’s eaves, thus justifying the erection of retaining walls, and the Catholic liturgy also required the construction of a sacristy. Its stone carvings, namely the southern gate, were most likely made by stonemason masters borrowed from the construction of the Cathedral in Košice, the nave was extended to the north and south, the original sanctuary was demolished and a polygon with a polygonal closure was built in its place. The Romanesque elements of the church have survived only on the western side. The Romanesque portal is two columns deep.
In the 16th century the village converted to the Reformed faith, we have known its pastors since 1598. In 1798, the church already belonged to the Reformed denomination, the sacristy was demolished, and due to the static problems of the tower, a small auxiliary tower was erected, that´s where the bells also moved. This is when another art-historical monument of the church in Svätuše was created – still visible today – , the painted wooden coffered ceiling and porch in the so-called peasant baroque style.
In 1907, the church underwent a major transformation again. The parish applied for support from the National Monument Inspectorate to carry out the expansion and renovation of the church. To solve the task, the famous architect Frigyes Schulek was asked, who did not undertake the task, because he was working on the construction of the Fisherman’s Bastion in Budapest, so Ottó Stehló was planning the present form of the church in Svätuše. The auxiliary bell tower was demolished, the west façade received a small circular window, the pulpit was moved from left to right, which is why the 1798 gallery was also rebuilt and the church receives a bold, form-breaking extension to the north. We know from Stehló’s diary that a rich treasure of frescoes was destroyed by the removal of the north wall.
The church was renovated again in the early 2000s: in 2005-2006, the roof structure was renewed, the nave and sanctuary were re-tiled, and the tin roof of the tower was replaced with shingles. In 2007–2008, the restoration of the wooden ceiling and wooden guards was also completed, then in 2008–2009, the facades were renovated, followed by the restoration of the gate in 2009–2010. To complete the work, a stormwater drainage system was built, the plaster was restored and the façade was repainted, the stone frames were cleaned and the shingle cover of the tower helmet was impregnated. The ceremonial inauguration of the church took place in 2017.
During the extremely demanding renovation, both the original Romanesque and the later Gothic elements were beautifully highlighted, today it is one of the most beautiful churches in Medzibodrožie.
Forrás:
https://www.academia.edu/38502422/Bodrogszentes_-_Reform%C3%A1tus_templom
Szakács Béla Zsolt: „…ideje az építésnek…”. Szerk.: Kollár Tibor, Budapest: Teleki László Alapítvány, 2018, 31-45., 2018
